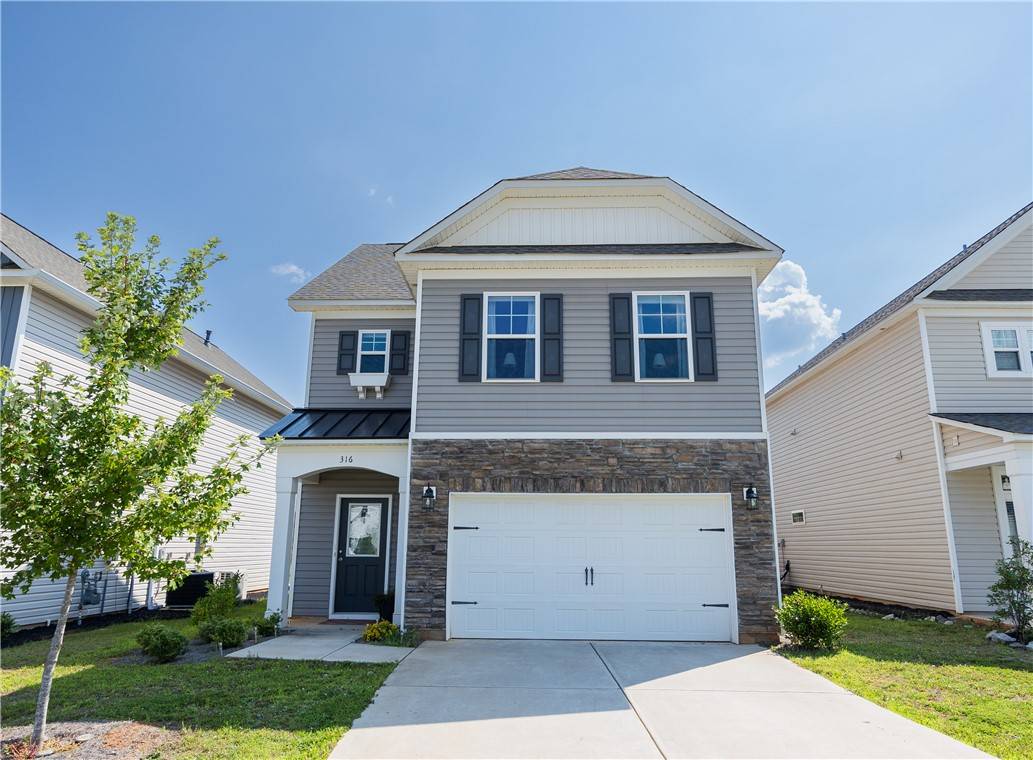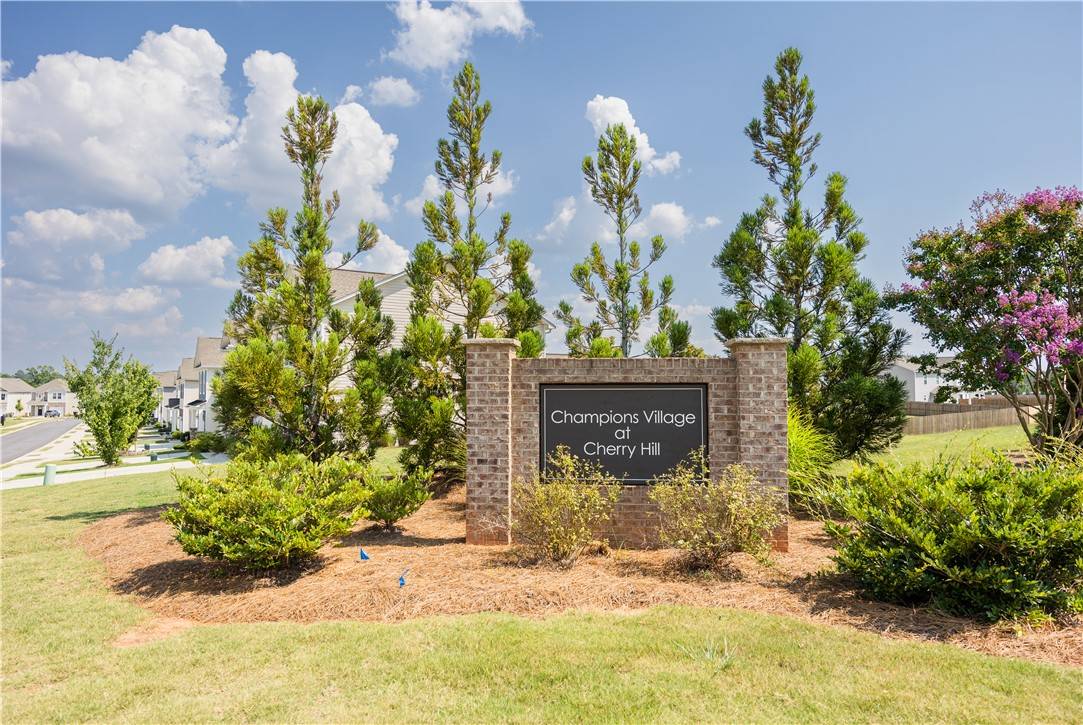3 Beds
3 Baths
2,013 SqFt
3 Beds
3 Baths
2,013 SqFt
Key Details
Property Type Single Family Home
Sub Type Single Family Residence
Listing Status Active
Purchase Type For Rent
Square Footage 2,013 sqft
Subdivision Champions Village At Cherry Hill
MLS Listing ID 20290121
Style Traditional
Bedrooms 3
Full Baths 2
Half Baths 1
HOA Y/N Yes
Year Built 2021
Property Sub-Type Single Family Residence
Property Description
Inside, you'll love the open-concept layout filled with natural light—and the view? It overlooks beautiful green space and the Champion Village pavilion, complete with picnic tables and two fireplaces. Perfect for hanging out with friends and family!
Summers just got better too—check out the Champion Village Community Pool (with its own parking lot), officially opened in June 2025.
The monthly rent is $2,500, with a matching $2,500 security deposit. Pets are welcome, but they do need prior approval from both the HOA and the homeowners. Tenants cover all utility costs.
The cozy gas fireplace adds a warm touch, whether you're cooking in the stylish kitchen with granite countertops or just relaxing in the living room.
Bonus: This home is part of the Certified High Performance Home (CHIP) program—so it's energy-efficient and packed with smart features like Honeywell home automation, security systems, Bluetooth tech, and Energy Star appliances (stove, microwave, and dishwasher).
Upstairs, the light-filled Owner's Suite has great views of the green space and pavilion. You'll also find a spacious laundry room with a sink, custom blinds, a handy second-floor landing (great as a home office), tons of attic storage, and a two-car garage.
And just FYI—the landlord is a licensed real estate broker in South Carolina.
Location
State SC
County Anderson
Community Common Grounds/Area, Other, Pool, See Remarks, Sidewalks
Area 101-Anderson County, Sc
Rooms
Basement None
Interior
Interior Features Bathtub, Tray Ceiling(s), Ceiling Fan(s), Dressing Area, Dual Sinks, Fireplace, Granite Counters, Garden Tub/Roman Tub, High Ceilings, Bath in Primary Bedroom, Pull Down Attic Stairs, Smooth Ceilings, Separate Shower, Upper Level Primary, Vaulted Ceiling(s), Walk-In Closet(s), Walk-In Shower, Window Treatments
Heating Central, Forced Air, Gas, Natural Gas
Cooling Central Air, Electric
Flooring Carpet, Tile, Vinyl
Fireplaces Type Gas Log
Fireplace Yes
Window Features Blinds,Insulated Windows,Vinyl
Appliance Dishwasher, Electric Oven, Electric Range, Microwave, Plumbed For Ice Maker
Laundry Washer Hookup, Electric Dryer Hookup, Sink
Exterior
Exterior Feature Sprinkler/Irrigation, Paved Driveway, Patio
Parking Features Attached, Garage, Driveway, Garage Door Opener
Garage Spaces 2.0
Pool Community
Community Features Common Grounds/Area, Other, Pool, See Remarks, Sidewalks
Utilities Available Cable Available, Electricity Available, Natural Gas Available, Sewer Available, Water Available, Underground Utilities
Waterfront Description None
Water Access Desc Public
Roof Type Architectural,Shingle
Accessibility Low Threshold Shower
Porch Patio
Garage Yes
Building
Lot Description City Lot, Level, Subdivision
Entry Level Two
Foundation Slab
Builder Name Great Southern Homes
Sewer Public Sewer
Water Public
Architectural Style Traditional
Level or Stories Two
Structure Type Vinyl Siding
Schools
Elementary Schools Pendleton Elem
Middle Schools Riverside Middl
High Schools Pendleton High
Others
HOA Fee Include Pool(s)
Tax ID 4064-18-41-0398
Security Features Smoke Detector(s)
GET MORE INFORMATION
Broker Associate | License ID: 132721






