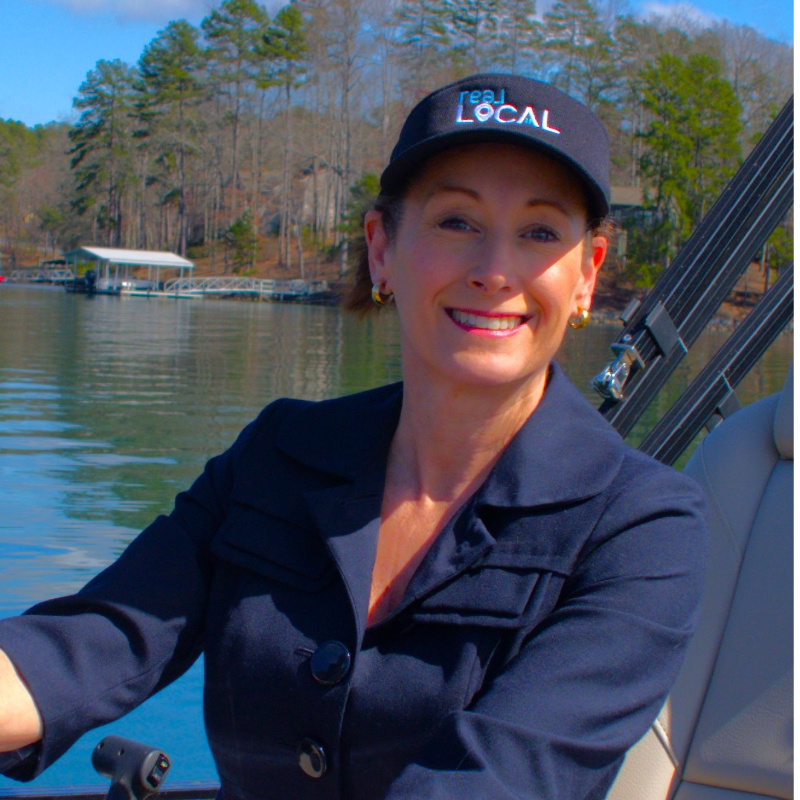
4 Beds
3 Baths
0.58 Acres Lot
4 Beds
3 Baths
0.58 Acres Lot
Key Details
Property Type Single Family Home
Sub Type Single Family Residence
Listing Status Active
Purchase Type For Sale
MLS Listing ID 20293385
Style Traditional
Bedrooms 4
Full Baths 2
Half Baths 1
HOA Fees $205/ann
HOA Y/N Yes
Year Built 2004
Annual Tax Amount $1,018
Tax Year 2004
Lot Size 0.580 Acres
Acres 0.58
Property Sub-Type Single Family Residence
Property Description
Inside, you'll find over 2,100 square feet of comfortable living space with hardwood floors throughout both levels, stairs included, and tile flooring in the kitchen and powder room. The kitchen offers granite countertops, stainless steel appliances, a pantry, generous cabinet space, and a peninsula with space for bar stools. The updated powder room, rounded wall corners, and mostly updated fixtures add to the modern touches throughout.
Upstairs, the primary suite features a trey ceiling, walk-in closet, and a relaxing en-suite bath with a jetted tub and separate shower. A 14x13 bonus room provides flexible space for a home office, media room, or play area.
Outdoors, enjoy a massive 45x12 deck—partially covered—perfect for gatherings or quiet evenings. The long driveway with extra parking pad, two-car garage with yard door, and private backyard surrounded by mature trees complete the picture.
This home offers space, comfort, and location—ready for your next chapter.
Location
State SC
County Greenville
Community Common Grounds/Area
Area 403-Greenville County, Sc
Rooms
Basement None, Crawl Space
Interior
Interior Features Bathtub, Ceiling Fan(s), Granite Counters, Jetted Tub, Bath in Primary Bedroom, Pull Down Attic Stairs, Separate Shower, Upper Level Primary, Walk-In Closet(s), Window Treatments, Breakfast Area, Separate/Formal Living Room
Heating Central, Forced Air, Gas, Natural Gas
Cooling Central Air, Electric
Flooring Ceramic Tile, Hardwood, Vinyl
Fireplace No
Window Features Blinds,Tilt-In Windows
Appliance Dishwasher, Electric Oven, Electric Range, Disposal, Gas Water Heater, Microwave
Laundry Washer Hookup, Electric Dryer Hookup
Exterior
Exterior Feature Deck, Porch, Patio
Parking Features Attached, Garage, Driveway, Garage Door Opener
Garage Spaces 2.0
Community Features Common Grounds/Area
Utilities Available Electricity Available, Natural Gas Available, Septic Available, Water Available, Underground Utilities
Water Access Desc Public
Roof Type Architectural,Shingle
Porch Deck, Front Porch, Patio
Garage Yes
Building
Lot Description Outside City Limits, Subdivision
Entry Level Two
Foundation Crawlspace
Sewer Septic Tank
Water Public
Architectural Style Traditional
Level or Stories Two
Structure Type Stone Veneer,Vinyl Siding
Schools
Elementary Schools Gateway Elementary
Middle Schools Blue Ridge Middle
High Schools Blue Ridge High
Others
Tax ID 0501060102700
Security Features Smoke Detector(s)
Membership Fee Required 205.0
Virtual Tour https://www.youtube.com/watch?v=RekgHq0M2wk
GET MORE INFORMATION

Broker Associate | License ID: 132721






