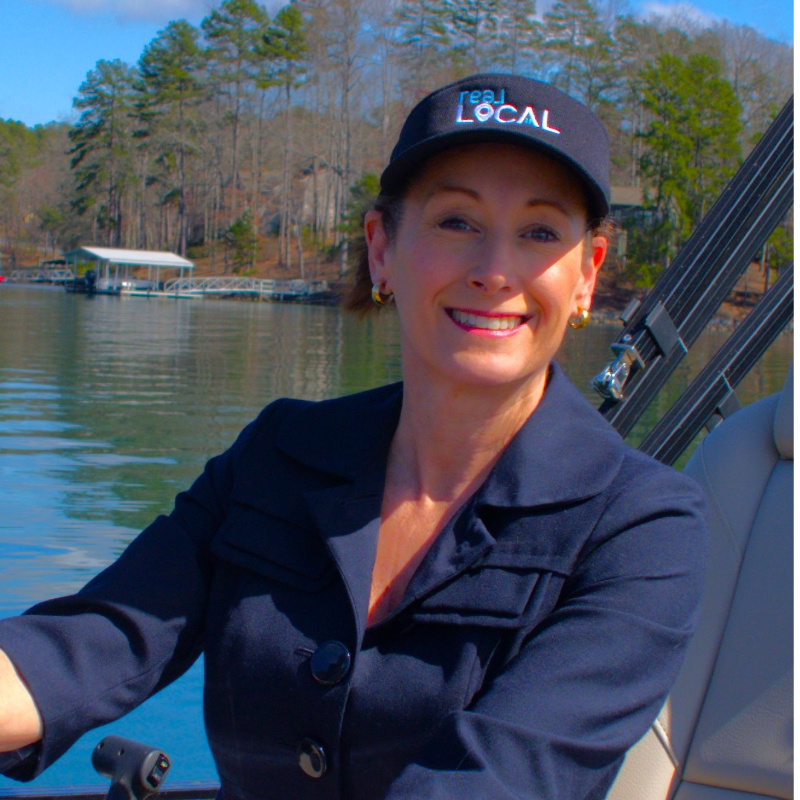
3 Beds
3 Baths
2,400 SqFt
3 Beds
3 Baths
2,400 SqFt
Key Details
Property Type Single Family Home
Sub Type Single Family Residence
Listing Status Active
Purchase Type For Sale
Approx. Sqft 2400-2599
Square Footage 2,400 sqft
Price per Sqft $159
Subdivision Cottages River Falls Plantation
MLS Listing ID 1572256
Style Traditional
Bedrooms 3
Full Baths 2
Half Baths 1
Construction Status 6-10
HOA Fees $300/ann
HOA Y/N yes
Year Built 2019
Annual Tax Amount $1,896
Lot Size 6,969 Sqft
Lot Dimensions .16
Property Sub-Type Single Family Residence
Property Description
Location
State SC
County Spartanburg
Area 033
Rooms
Basement None
Master Description Full Bath, Primary on Main Lvl, Shower-Separate, Tub-Garden, Walk-in Closet, Multiple Closets
Interior
Interior Features Ceiling Fan(s), Ceiling Smooth, Tray Ceiling(s), Granite Counters, Open Floorplan, Walk-In Closet(s), Pantry
Heating Electric, Heat Pump
Cooling Central Air
Flooring Carpet, Ceramic Tile, Wood, Laminate
Fireplaces Type None
Fireplace Yes
Appliance Cooktop, Dishwasher, Disposal, Refrigerator, Electric Oven, Microwave, Electric Water Heater
Laundry 1st Floor, Walk-in
Exterior
Parking Features Attached, Concrete, Driveway
Garage Spaces 2.0
Community Features Street Lights, Sidewalks
Roof Type Architectural
Garage Yes
Building
Building Age 6-10
Lot Description 1/2 Acre or Less, Sidewalk
Story 2
Foundation Slab
Sewer Public Sewer
Water Public
Architectural Style Traditional
Construction Status 6-10
Schools
Elementary Schools River Ridge
Middle Schools Florence Chapel
High Schools James F. Byrnes
Others
HOA Fee Include By-Laws
Virtual Tour https://listings.n7th.com/videos/019761a6-f25a-7388-8918-6b09be1051d3
GET MORE INFORMATION

Broker Associate | License ID: 132721






