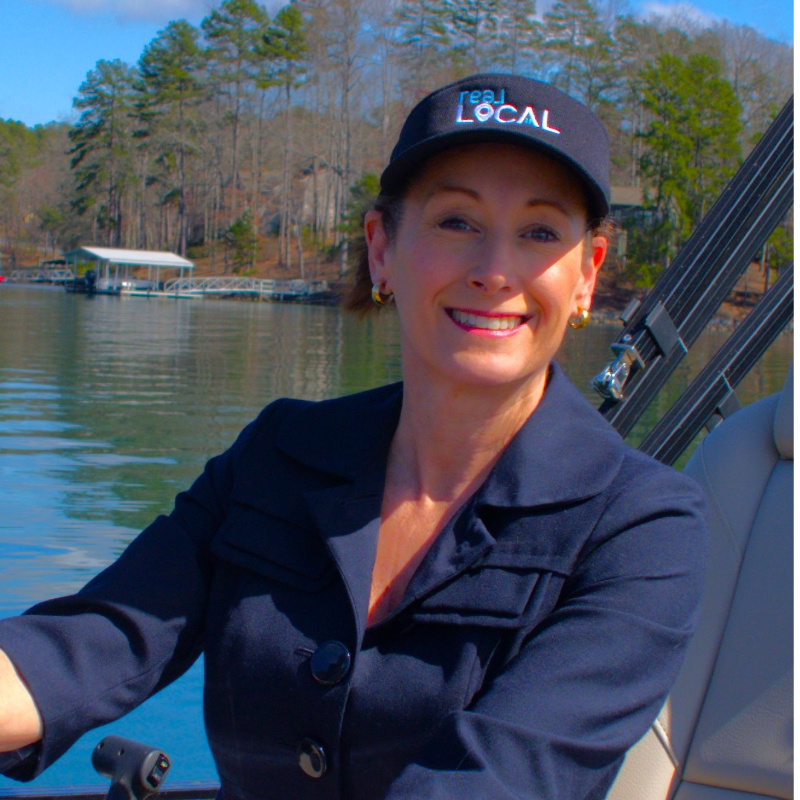
3 Beds
2 Baths
0.98 Acres Lot
3 Beds
2 Baths
0.98 Acres Lot
Key Details
Property Type Single Family Home
Sub Type Single Family Residence
Listing Status Active
Purchase Type For Sale
MLS Listing ID 20293689
Style Farmhouse
Bedrooms 3
Full Baths 2
HOA Y/N No
Year Built 1908
Lot Size 0.980 Acres
Acres 0.98
Property Sub-Type Single Family Residence
Property Description
Set on nearly a full acre in the heart of Townville, this home offers the tranquility of small-town living with easy access to I-85, and just a short drive to Anderson, Seneca, Clemson, and the scenic Cashiers, Lake Keowee, and Highlands areas.
During the extensive renovation, Cox Builders added all-new electrical, HVAC, plumbing, cabinetry, lighting, windows, and appliances—while repurposing much of the home's original wood into a striking staircase, accent walls, and a handcrafted bar that spans the length of the kitchen island.
Outside, the home retains its timeless Southern charm with fresh exterior paint, decorative gable trim, and a welcoming wrap-around porch—perfect for morning coffee or sunset views. The level lot is shaded by mature hardwoods and enclosed with a privacy-fenced backyard ideal for pets or gatherings.
Step inside to discover high ceilings, spacious rooms, and an open floor plan that blends period details with new finishes throughout. Luxury vinyl and tile flooring highlight the main level, while the upstairs offers carpeted comfort in the bonus room and third bedroom. The primary suite features two large closets with built-in organizers and a private bath, while a central foyer provides an elegant space for heirloom furniture or art displays.
Less than two miles from a public Lake Hartwell boat ramp, this property is a rare find—offering small-town charm, modern efficiency, and quick access to recreation and amenities.
Location
State SC
County Anderson
Community Sidewalks
Area 101-Anderson County, Sc
Rooms
Basement None, Crawl Space
Main Level Bedrooms 2
Interior
Interior Features Ceiling Fan(s), High Ceilings, Laminate Countertop, Bath in Primary Bedroom, Main Level Primary, Tub Shower, Walk-In Closet(s)
Heating Central, Electric
Cooling Central Air, Electric
Flooring Carpet, Ceramic Tile, Luxury Vinyl Plank
Fireplace No
Window Features Insulated Windows,Vinyl
Appliance Dishwasher, Electric Oven, Electric Range, Electric Water Heater, Refrigerator, Plumbed For Ice Maker
Laundry Washer Hookup, Electric Dryer Hookup
Exterior
Exterior Feature Paved Driveway
Parking Features Detached Carport, Circular Driveway, Driveway
Garage Spaces 2.0
Community Features Sidewalks
Utilities Available Electricity Available, Sewer Available, Septic Available
Water Access Desc Public
Roof Type Architectural,Shingle
Garage Yes
Building
Lot Description Level, Not In Subdivision, Outside City Limits, Trees
Entry Level Two
Foundation Crawlspace
Sewer Septic Tank
Water Public
Architectural Style Farmhouse
Level or Stories Two
Structure Type Wood Siding
Schools
Elementary Schools Townville Elem
Middle Schools Riverside Middl
High Schools Pendleton High
Others
Tax ID 70201020
Virtual Tour https://visithome.ai/6msbAo3eWsvDT3kbMadSbS?mu=ft
GET MORE INFORMATION

Broker Associate | License ID: 132721






