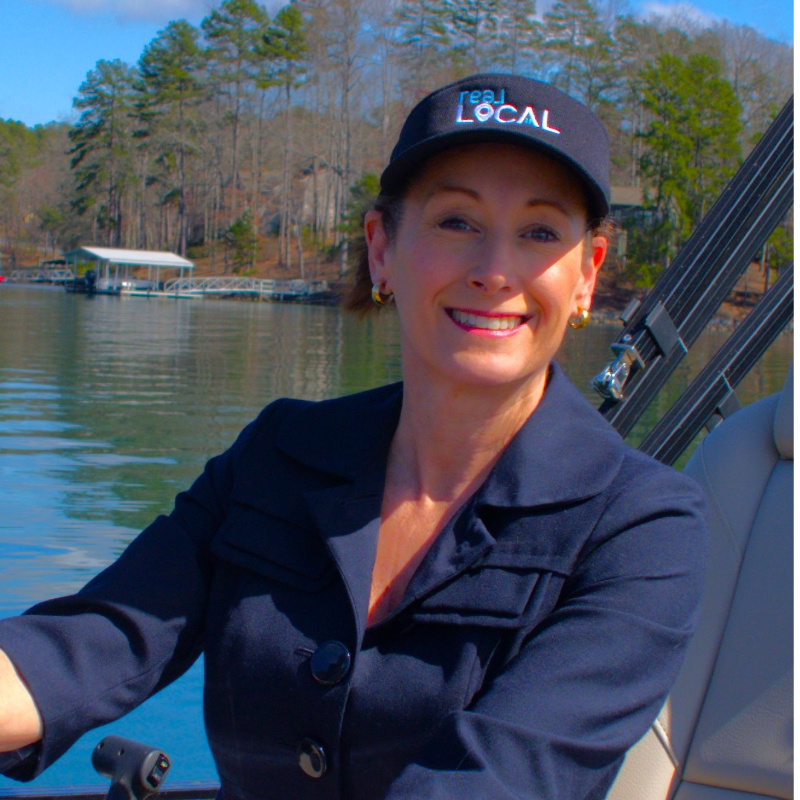
3 Beds
3 Baths
2,600 SqFt
3 Beds
3 Baths
2,600 SqFt
Key Details
Property Type Single Family Home
Sub Type Single Family Residence
Listing Status Active
Purchase Type For Sale
Approx. Sqft 2600-2799
Square Footage 2,600 sqft
Price per Sqft $161
Subdivision Westgrove Village
MLS Listing ID 1572315
Style Traditional
Bedrooms 3
Full Baths 2
Half Baths 1
Construction Status 1-5
HOA Fees $443/ann
HOA Y/N yes
Annual Tax Amount $2,448
Lot Size 6,534 Sqft
Property Sub-Type Single Family Residence
Property Description
Location
State SC
County Spartanburg
Area 033
Rooms
Basement None
Master Description Double Sink, Full Bath, Walk-in Closet, Multiple Closets
Interior
Interior Features High Ceilings, Ceiling Fan(s), Ceiling Smooth, Countertops-Solid Surface, Open Floorplan, Soaking Tub, Walk-In Closet(s), Pantry
Heating Forced Air, Natural Gas
Cooling Central Air, Electric
Flooring Carpet, Ceramic Tile
Fireplaces Type None
Fireplace Yes
Appliance Cooktop, Disposal, Electric Oven, Microwave, Gas Water Heater, Tankless Water Heater
Laundry 1st Floor, Walk-in, Electric Dryer Hookup, Washer Hookup
Exterior
Parking Features Attached, Paved, Concrete, Side/Rear Entry
Garage Spaces 2.0
Fence Fenced
Community Features Common Areas, Street Lights
Roof Type Composition
Garage Yes
Building
Building Age 1-5
Lot Description 1/2 Acre or Less, Few Trees
Story 2
Foundation Slab
Sewer Public Sewer
Water Public
Architectural Style Traditional
Construction Status 1-5
Schools
Elementary Schools Anderson Mill
Middle Schools Rp Dawkins
High Schools Dorman
Others
HOA Fee Include Street Lights
GET MORE INFORMATION

Broker Associate | License ID: 132721






