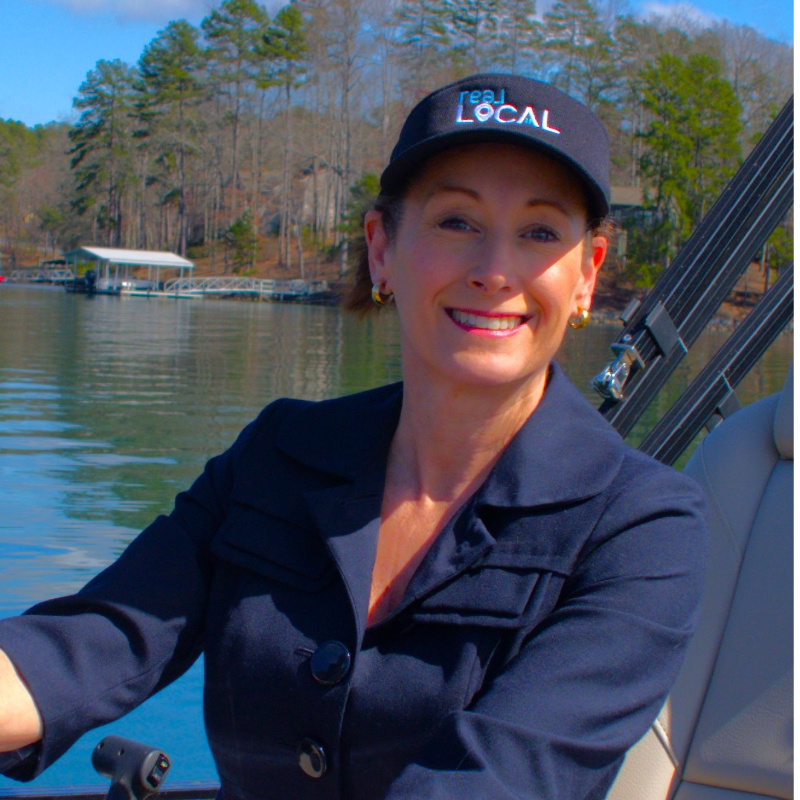
4 Beds
3 Baths
2,326 SqFt
4 Beds
3 Baths
2,326 SqFt
Key Details
Property Type Single Family Home
Sub Type Single Family Residence
Listing Status Active
Purchase Type For Sale
Square Footage 2,326 sqft
Price per Sqft $171
Subdivision Lyndhurst Manor
MLS Listing ID 20293756
Style Traditional
Bedrooms 4
Full Baths 2
Half Baths 1
HOA Fees $147/ann
HOA Y/N Yes
Year Built 2001
Tax Year 2024
Lot Size 0.570 Acres
Acres 0.57
Property Sub-Type Single Family Residence
Property Description
Location
State SC
County Anderson
Area 108-Anderson County, Sc
Rooms
Basement None, Crawl Space
Main Level Bedrooms 1
Interior
Interior Features Tray Ceiling(s), Ceiling Fan(s), Cathedral Ceiling(s), Entrance Foyer, Fireplace, Garden Tub/Roman Tub, High Ceilings, Jetted Tub, Laminate Countertop, Bath in Primary Bedroom, Main Level Primary, Separate Shower, Cable TV, Vaulted Ceiling(s), Walk-In Closet(s), Walk-In Shower, Breakfast Area
Heating Central, Electric
Cooling Central Air, Electric
Flooring Carpet, Hardwood, Tile, Vinyl
Fireplaces Type Gas Log
Fireplace Yes
Window Features Insulated Windows
Appliance Dishwasher, Electric Oven, Electric Range, Gas Water Heater, Microwave, Tankless Water Heater
Laundry Washer Hookup, Electric Dryer Hookup
Exterior
Exterior Feature Deck, Porch
Parking Features Attached, Garage, Driveway, Garage Door Opener
Garage Spaces 2.0
Utilities Available Electricity Available, Septic Available, Underground Utilities, Water Available, Cable Available
Water Access Desc Public
Accessibility Low Threshold Shower
Porch Deck, Front Porch, Porch
Garage Yes
Building
Lot Description Gentle Sloping, Level, Outside City Limits, Subdivision, Sloped
Entry Level Two
Foundation Crawlspace
Sewer Septic Tank
Water Public
Architectural Style Traditional
Level or Stories Two
Structure Type Vinyl Siding
Schools
Elementary Schools North Pointe Elementary
Middle Schools Mccants Middle
High Schools Tl Hanna High
Others
HOA Fee Include Street Lights
Tax ID 145-10-01-026-000
Acceptable Financing USDA Loan
Membership Fee Required 147.0
Listing Terms USDA Loan
GET MORE INFORMATION

Broker Associate | License ID: 132721






