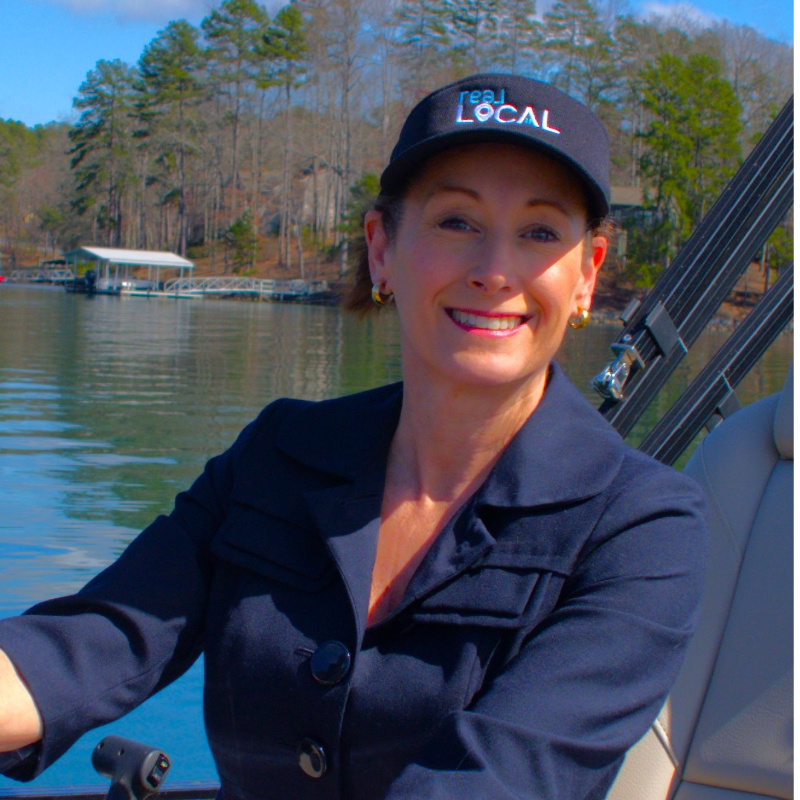$197,000
$210,000
6.2%For more information regarding the value of a property, please contact us for a free consultation.
3 Beds
2 Baths
1,500 SqFt
SOLD DATE : 11/02/2022
Key Details
Sold Price $197,000
Property Type Single Family Home
Sub Type Single Family Residence
Listing Status Sold
Purchase Type For Sale
Square Footage 1,500 sqft
Price per Sqft $131
Subdivision Holiday Heights
MLS Listing ID 20255579
Sold Date 11/02/22
Style Ranch
Bedrooms 3
Full Baths 2
HOA Y/N No
Abv Grd Liv Area 1,500
Total Fin. Sqft 1500
Annual Tax Amount $397
Tax Year 2021
Lot Size 0.640 Acres
Acres 0.64
Property Sub-Type Single Family Residence
Property Description
SO CLOSE YET SO FAR AWAY!! How about having the convenience to the charming town of Pendleton yet feeling like you live in the country? This 3 bed/2bath ranch home offers the best of both worlds by being minutes to town while in a farm/rural territory. This home offers one-level living with lots of bells and whistles, a masonry fireplace, a jacuzzi tub, 2 car-carport, a detached garage, screened porch, a level lot, and updated cabinetry in a kitchen that boasts a center island. Don't miss out on this affordable home that would allow you to add your personal style with a little paint and decor.
Location
State SC
County Anderson
Area 107-Anderson County, Sc
Body of Water None
Rooms
Other Rooms Gazebo
Basement None, Crawl Space
Main Level Bedrooms 3
Interior
Interior Features Ceiling Fan(s), Fireplace, Jetted Tub, Laminate Countertop, Bath in Primary Bedroom, Shower Only, Upper Level Primary, Breakfast Area, Workshop
Heating Gas
Cooling Central Air, Electric
Flooring Carpet, Ceramic Tile, Hardwood, Laminate
Fireplace Yes
Window Features Blinds
Appliance Dishwasher, Electric Oven, Electric Range, Microwave, Refrigerator
Exterior
Exterior Feature Deck, Porch
Parking Features Attached Carport, Detached, Garage, Driveway
Garage Spaces 3.0
Utilities Available Electricity Available, Septic Available, Water Available
Water Access Desc Public
Roof Type Architectural,Shingle
Porch Deck, Front Porch, Porch, Screened
Garage Yes
Building
Lot Description Level, Outside City Limits, Subdivision, Trees
Entry Level One
Foundation Crawlspace
Sewer Septic Tank
Water Public
Architectural Style Ranch
Level or Stories One
Additional Building Gazebo
Structure Type Brick
Schools
Elementary Schools Pendleton Elem
Middle Schools Riverside Middl
High Schools Pendleton High
Others
Tax ID 061-02-01-032
Acceptable Financing USDA Loan
Listing Terms USDA Loan
Financing Conventional
Read Less Info
Want to know what your home might be worth? Contact us for a FREE valuation!

Our team is ready to help you sell your home for the highest possible price ASAP
Bought with Keller Williams Seneca
GET MORE INFORMATION

Broker Associate | License ID: 132721






