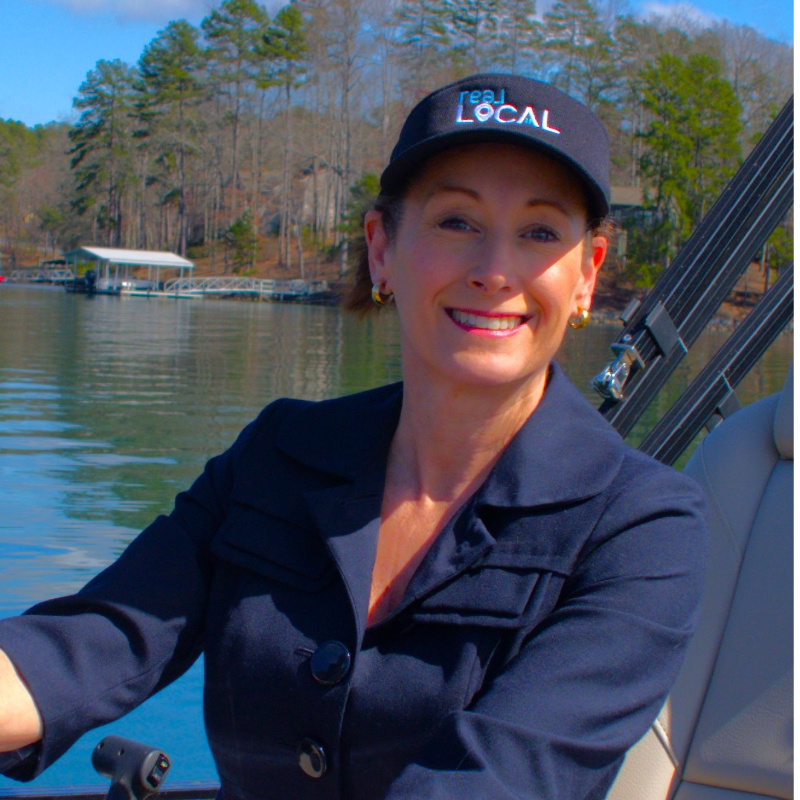$1,050,000
$1,199,000
12.4%For more information regarding the value of a property, please contact us for a free consultation.
4 Beds
4 Baths
3,670 SqFt
SOLD DATE : 03/21/2025
Key Details
Sold Price $1,050,000
Property Type Single Family Home
Sub Type Single Family Residence
Listing Status Sold
Purchase Type For Sale
Approx. Sqft 4800-4999
Square Footage 3,670 sqft
Price per Sqft $286
Subdivision Smithfields
MLS Listing ID 1545383
Sold Date 03/21/25
Style Craftsman
Bedrooms 4
Full Baths 3
Half Baths 1
Construction Status 11-20
HOA Fees $8/ann
HOA Y/N yes
Year Built 2008
Annual Tax Amount $2,422
Lot Size 0.570 Acres
Property Sub-Type Single Family Residence
Property Description
Welcome to 220 Pine Ridge Drive in Easley, South Carolina! Ideally situated between the stunning mountain lakes of Clemson University and the vibrant City of Greenville, this recently remodeled home is perfect for those who cherish family time, cooking, entertaining and the great outdoors. Spanning almost 5,000 square feet, this lovely home features four well appointed bedrooms, a versatile bunkroom/office, and 3.5 baths. The chef's kitchen with a 7x6 Mont Blanc Quartzite island and seating for six is a dream! Custom cabinetry, a dedicated coffee station, and a wine refrigerator complement the professional-grade column refrigerator and freezer. The renovation also included an expanded Butler's Pantry/Scullery with ample dry goods storage, additional ovens, a sink and a second dishwasher. The serene Primary Suite offers incredible golf course views and features a spacious walk-in closet and a custom-built armoire. The spa like Primary Bath comes complete with dual vanities, a freestanding slipper tub, and a large shower with rain heads and body sprays. The terrace level includes a spacious Den, three additional bedrooms, two full baths, a bunk room/office and abundant storage. Venture to the third level and discover a versatile flex space perfect for a movie room, craft area, exercise space or whatever you envision! This oversized room also provides access to a large walk-in attic for added convenience. Once outside you will find a covered porch that's ideal for entertaining and professional landscaping and lighting which helps provide exceptional curb appeal. Located in the exclusive Smithfields Country Club, residents can have access to the golf course, swimming pool, cabana bar and the brand-new pickle ball courts. Don't miss this incredible opportunity to play, entertain, and unwind in a beautiful setting right in the heart of Easley, SC!
Location
State SC
County Pickens
Area 063
Rooms
Basement Finished, Walk-Out Access
Master Description Double Sink, Full Bath, Primary on Main Lvl, Shower-Separate, Tub-Separate, Walk-in Closet
Interior
Interior Features High Ceilings, Ceiling Fan(s), Ceiling Smooth, Central Vacuum, Countertops-Solid Surface, Open Floorplan, Walk-In Closet(s), Wet Bar, Countertops – Quartz, Pantry, Pot Filler Faucet
Heating Forced Air, Multi-Units, Natural Gas
Cooling Central Air
Flooring Carpet, Ceramic Tile, Wood, Slate
Fireplaces Number 1
Fireplaces Type Gas Log
Fireplace Yes
Appliance Dishwasher, Disposal, Freezer, Free-Standing Gas Range, Oven, Refrigerator, Electric Oven, Wine Cooler, Double Oven, Microwave, Range Hood, Gas Water Heater, Tankless Water Heater
Laundry Sink, 1st Floor, Electric Dryer Hookup, Washer Hookup, Laundry Room
Exterior
Exterior Feature Under Ground Irrigation, Other
Parking Features Attached, Concrete, Workshop in Garage, Driveway
Garage Spaces 2.0
Community Features Clubhouse, Common Areas, Golf, Pool, Tennis Court(s)
Utilities Available Underground Utilities
Roof Type Architectural
Garage Yes
Building
Building Age 11-20
Lot Description 1/2 - Acre, On Golf Course
Story 1
Foundation Basement
Sewer Public Sewer
Water Public, ECU
Architectural Style Craftsman
Construction Status 11-20
Schools
Elementary Schools Forest Acres
Middle Schools Richard H. Gettys
High Schools Easley
Others
HOA Fee Include Other/See Remarks
Read Less Info
Want to know what your home might be worth? Contact us for a FREE valuation!

Our team is ready to help you sell your home for the highest possible price ASAP
Bought with BHHS C Dan Joyner - CBD
GET MORE INFORMATION

Broker Associate | License ID: 132721






