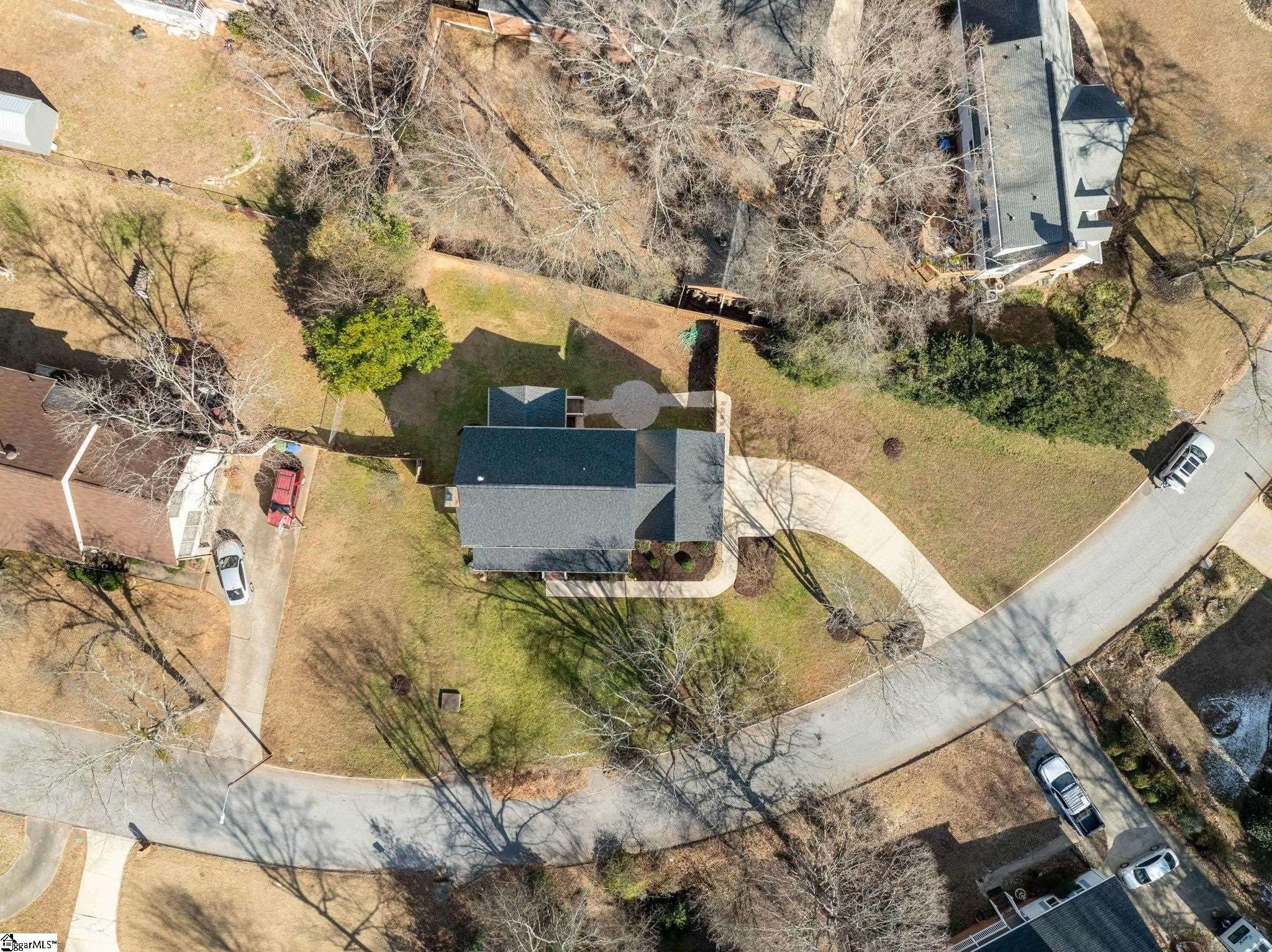$379,900
$379,900
For more information regarding the value of a property, please contact us for a free consultation.
3 Beds
3 Baths
2,074 SqFt
SOLD DATE : 03/21/2025
Key Details
Sold Price $379,900
Property Type Single Family Home
Sub Type Single Family Residence
Listing Status Sold
Purchase Type For Sale
Approx. Sqft 2000-2199
Square Footage 2,074 sqft
Price per Sqft $183
Subdivision Wood Creek
MLS Listing ID 1546430
Sold Date 03/21/25
Style Traditional
Bedrooms 3
Full Baths 2
Half Baths 1
Construction Status 21-30
HOA Y/N no
Building Age 21-30
Annual Tax Amount $2,024
Lot Size 0.390 Acres
Property Sub-Type Single Family Residence
Property Description
WELCOME HOME! This stunning, fully renovated home is perfectly located just a half-mile walk from Maverick Yards – the heart of Mauldin's newest hub, presenting vibrant restaurants, exciting activities, and direct access to the Swamp Rabbit Trail. With so much growth coming to Mauldin, now is the perfect time to get in before prices skyrocket! This home is a true gem, combining modern upgrades with timeless charm. Major updates are already taken care of: a 2020 architectural shingle roof, newer windows, garage doors and openers, a newer HVAC system (2020), and a brand-new water heater (2024). The curb appeal is amazing! from the charming front porch with a swing to the side-entry garage and beautifully landscaped yard. Step inside, and you'll fall in love with the gorgeous hardwood floors throughout the main level, seamlessly blending original characters with newer finishes. The kitchen is a showstopper, featuring custom soft-close cabinets, granite countertops, and stainless steel appliances (including a refrigerator and 2023 dishwasher that convey with the home!). The spacious great room invites you in with a cozy wood log fireplace, perfect for relaxing evenings. On the main level, you'll also find a private powder room and a convenient laundry room. Upstairs, the master suite is a luxurious retreat, large enough for any bedroom set. It has dual closets and a fully remodeled bathroom with a stunning custom-tile shower with a glass door, granite-topped vanity, and designer fixtures. Two additional guest bedrooms and a beautifully updated hall bathroom complete the second floor. Need extra space? The flex room above the garage, accessible via its own private staircase, is ideal for a teen suite, home office, or guest suite. Step outside to the brand-new screened porch—a perfect spot to enjoy your morning coffee or evening tea. The backyard is a private gem, fully fenced and ready for outdoor fun. And here's the kicker: NO HOA! Additional upgrades include a smart thermostat for energy efficiency, Custom lighting, and plumbing fixtures throughout Located in a Quiet, established neighborhood close to everything new and exciting in Mauldin. Don't miss your chance to own this incredible home that truly has it all! Schedule a showing today and get ready to fall in love!
Location
State SC
County Greenville
Area 040
Rooms
Basement None
Master Description Double Sink, Full Bath, Primary on 2nd Lvl, Shower Only, Multiple Closets
Interior
Interior Features 2nd Stair Case, Ceiling Fan(s), Granite Counters, Open Floorplan, Second Living Quarters, Split Floor Plan
Heating Forced Air, Natural Gas
Cooling Central Air, Electric
Flooring Carpet, Ceramic Tile, Wood
Fireplaces Number 1
Fireplaces Type Wood Burning
Fireplace Yes
Appliance Dishwasher, Disposal, Electric Oven, Free-Standing Electric Range, Range, Microwave, Electric Water Heater
Laundry 1st Floor, Laundry Closet, Electric Dryer Hookup, Laundry Room
Exterior
Parking Features Attached, Paved, Concrete, Garage Door Opener, Side/Rear Entry, Workshop in Garage, Key Pad Entry
Garage Spaces 2.0
Fence Fenced
Community Features None
Utilities Available Underground Utilities, Cable Available
Roof Type Architectural
Garage Yes
Building
Lot Description 1/2 Acre or Less, Few Trees
Story 2
Foundation Crawl Space
Sewer Public Sewer
Water Public
Architectural Style Traditional
Construction Status 21-30
Schools
Elementary Schools Greenbrier
Middle Schools Mauldin
High Schools Mauldin
Others
HOA Fee Include None
Read Less Info
Want to know what your home might be worth? Contact us for a FREE valuation!

Our team is ready to help you sell your home for the highest possible price ASAP
Bought with Coldwell Banker Caine/Williams
GET MORE INFORMATION
Broker Associate | License ID: 132721






