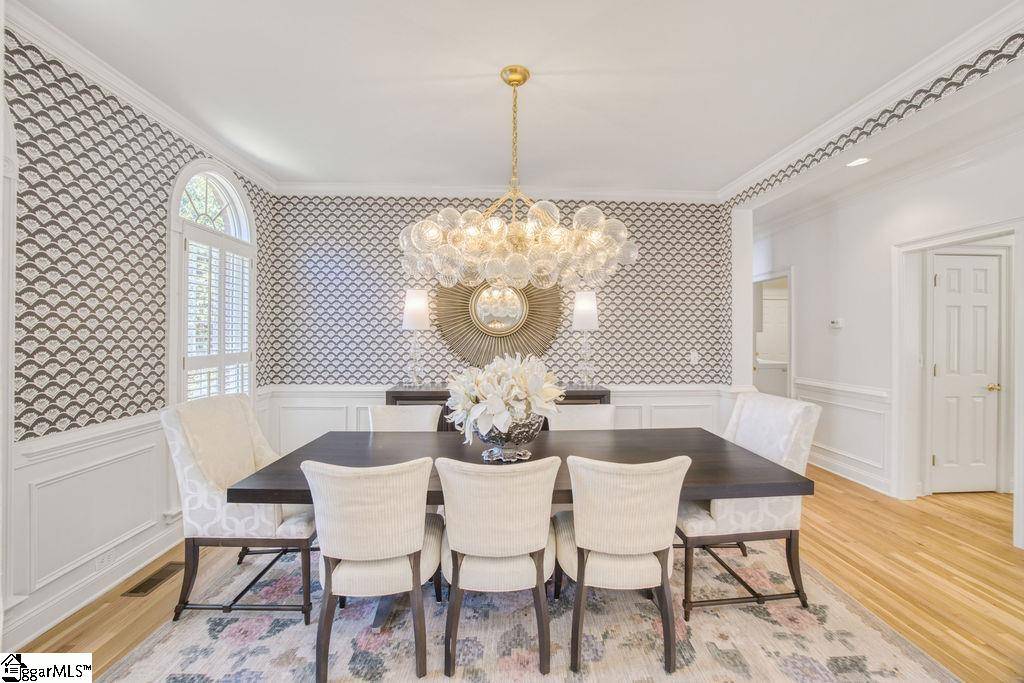$1,275,000
$1,299,615
1.9%For more information regarding the value of a property, please contact us for a free consultation.
5 Beds
4 Baths
4,142 SqFt
SOLD DATE : 05/30/2025
Key Details
Sold Price $1,275,000
Property Type Single Family Home
Sub Type Single Family Residence
Listing Status Sold
Purchase Type For Sale
Approx. Sqft 4200-4399
Square Footage 4,142 sqft
Price per Sqft $307
Subdivision Spaulding Farm
MLS Listing ID 1551868
Sold Date 05/30/25
Style Traditional
Bedrooms 5
Full Baths 4
Construction Status 21-30
HOA Fees $104/ann
HOA Y/N yes
Building Age 21-30
Annual Tax Amount $4,841
Lot Size 0.700 Acres
Property Sub-Type Single Family Residence
Property Description
Welcome to 105 Citation Way, a stunning home in the coveted Spaulding Farms neighborhood! This beautifully designed residence features 5 bedrooms, a dedicated office, and an expansive playroom, perfect for modern living. Nestled on an enormous cul-de-sac lot, this property provides a safe and private space for kids to play. Designed and renovated by Everett King Consulting, every detail has been thoughtfully curated for both style and function. Enjoy the convenience of a 3-car garage and the unbeatable location—central to everything Greenville has. Plus, you'll love the fabulous neighborhood amenities, including a pool, swim team, and top-rated schools. Don't miss this incredible opportunity to own a home in one of Greenville's most desirable communities!
Location
State SC
County Greenville
Area 031
Rooms
Basement None
Master Description Double Sink, Full Bath, Primary on Main Lvl, Shower-Separate, Tub-Garden, Walk-in Closet, Multiple Closets
Interior
Interior Features 2 Story Foyer, 2nd Stair Case, Bookcases, Ceiling Fan(s), Ceiling Smooth, Granite Counters, Walk-In Closet(s), Pantry
Heating Forced Air, Natural Gas
Cooling Central Air
Flooring Carpet, Ceramic Tile, Wood
Fireplaces Number 1
Fireplaces Type Gas Log
Fireplace Yes
Appliance Gas Cooktop, Dishwasher, Disposal, Freezer, Self Cleaning Oven, Oven, Refrigerator, Microwave, Gas Water Heater
Laundry Sink, 1st Floor, Walk-in, Gas Dryer Hookup, Washer Hookup, Laundry Room
Exterior
Parking Features Attached, Concrete, Garage Door Opener, Driveway
Garage Spaces 3.0
Fence Fenced
Community Features Clubhouse, Fitness Center, Playground, Pool, Sidewalks, Tennis Court(s)
Utilities Available Cable Available
Roof Type Architectural
Garage Yes
Building
Lot Description 1/2 - Acre, Cul-De-Sac, Sprklr In Grnd-Full Yard
Story 2
Foundation Crawl Space
Sewer Public Sewer
Water Public
Architectural Style Traditional
Construction Status 21-30
Schools
Elementary Schools Oakview
Middle Schools Beck
High Schools J. L. Mann
Others
HOA Fee Include By-Laws,Restrictive Covenants
Read Less Info
Want to know what your home might be worth? Contact us for a FREE valuation!

Our team is ready to help you sell your home for the highest possible price ASAP
Bought with Coldwell Banker Caine/Williams
GET MORE INFORMATION
Broker Associate | License ID: 132721






